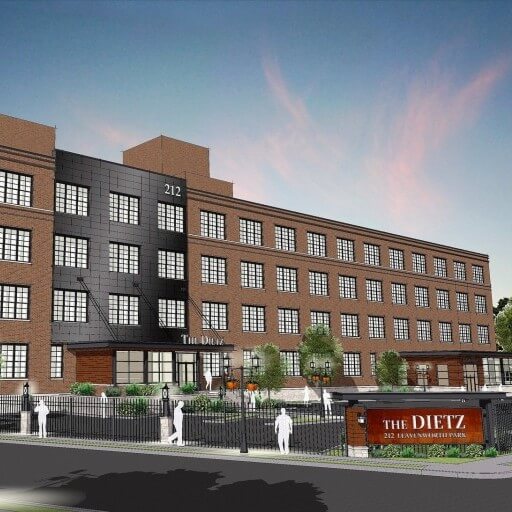Dietz Building

IPD is providing complete Structural, MEP and fire protection design for the Redevelopment of the former Dietz factory building at 225 Wilkinson Street, Syracuse NY.
This project converts a historically significant 19th century manufacturing plant into 130,000 square feet of mixed-use accommodations comprised of 37,000 square feet of leasable commercial space, 87 luxury residential rental units and below grade parking area for residents.
The structural design challenges include a buried precast concrete tunnel to connect two portions of the existing basement turned parking garage, creation of openings in the stone foundation walls for vehicle access, replacement of large portions of previous damaged walls with historically accurate construction type, and the installation of large mechanical equipment on the roof of the building.
HVAC for all areas is provided by independently zone heat pump units that are supported by high-efficiency condensing boilers and energy recovery ventilators. Condensing boilers also provide selected areas of hot water heating and exterior snow melting.
Electrical features include extensive application of LED lighting.
All storm water from building’s roof has been re-directed to on-site retention areas that reduces stain on municipal drainage infrastructure.